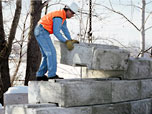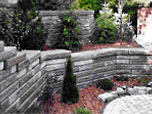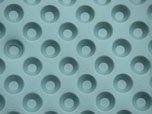 |


|

|
Click for info about a
Retaining Wall

|

|
Click for RetainingWall Design info

|

|
Click For Retaining
Wall Systems

|

|
The ultimate
protection for
Retaining Wall
Systems

|

|
Click for
testimonials on
protecting
Retaining Wall
Systems

|

|
Contact us to
protect your
retaining wall
systems

|
|

 |
 |
 |
 |
 |
 |
 |
 |
 |
 |
 |
 |

| Page
1 Page
2 Page
3 |
 Click
to go to page 1 Click
to go to page 1
to find out what about retaining wall construction
Click to go to page 2
for information on retaining wall design
Click to go to page 3
for information on a retaining wall systems
Click to go to page 4
Read about Spray Foam Insulation
Click to go to page 5
Read about Deciding The Best Insulation For Homes |
Retaining Wall Design |
 |
There are many different types of retaining wall design. Below is a look at some of the different types of retaining wall design.
|
|
Retaining Wall Design - Concrete Retaining Walls
A concrete retaining wall design usually sits on a concrete footing and is used to retain either landscaping, stairwells, or grade changes. Concrete retaining walls are constructed by pouring the concrete into the already laid out forms. Once the retaining walls have been poured into the form and it hardens, you are ready to apply your waterproofing and drainage.
Retaining Wall Design - Interlocking Retaining Walls
Do it yourself retaining walls such as interlocking retaining walls use a tongue and groove system to lock together. Interlocking retaining walls have several un-sealed connections that hook together. Interlocking retaining walls can shift easier than other types of retaining walls and even though they do not appear damaged, they can still exhibit all of the signs of water seepage. Interlocking retaining wall design is prone to expansive and soft soils, which can cause cracks and shifts in the foundation. Drainage to remove hydrostatic pressure and to release the built up water weight in soft soils against interlocking retaining walls is crucial.  dimpled membrane with drain tiles are key for successful interlocking retaining walls. They allow the water to drain down to your drainage system and help remove the extra water weight from the wall. dimpled membrane with drain tiles are key for successful interlocking retaining walls. They allow the water to drain down to your drainage system and help remove the extra water weight from the wall.
Retaining Wall Design - Wood Retaining Walls
Wood retaining walls are made from a pressure treated wood. Installing wood retaining walls can be quick and easy but if proper water drainage isn't considered, the life of wood retaining walls will be short. When water seeps through wood retaining walls, it can emit formaldehyde toxins into the environment, onto your stairs or driveway. This is a result of the pressure treating the wood for retaining walls receive. It is very important that if you want an extended life for your wood retaining walls, add waterproofing protection on the backfilled side.
Retaining Wall Design - Insulated Concrete Form Retaining Walls
Insulated concrete forms (ICF's) used for retaining walls have concrete poured between two layers of foam panels. Inside your home ICF retaining walls are generally covered with stucco.
When pouring concrete for retaining walls into ICF's, you cannot see if there are any rock pockets, voids, or honeycombs. These can lead to water seepage to the visible side of your retaining walls. Water seepage through the ICF retaining walls can be impossible to fix from the visible side. Remember to include water drainage and waterproofing in your retaining wall design.
|



for more information on
a concrete foundation
click next
|
|
|
|
 |
 |
 |
 |
 |
 |
 |
 |
 |
 |
 |
 |

|
|
 |
 |



